The winter of 1990 set in on Upper Merion Township. The King of Prussia Plaza and the Court were both well established. Daily events continued to mark the mall calendar. But there was more to do.
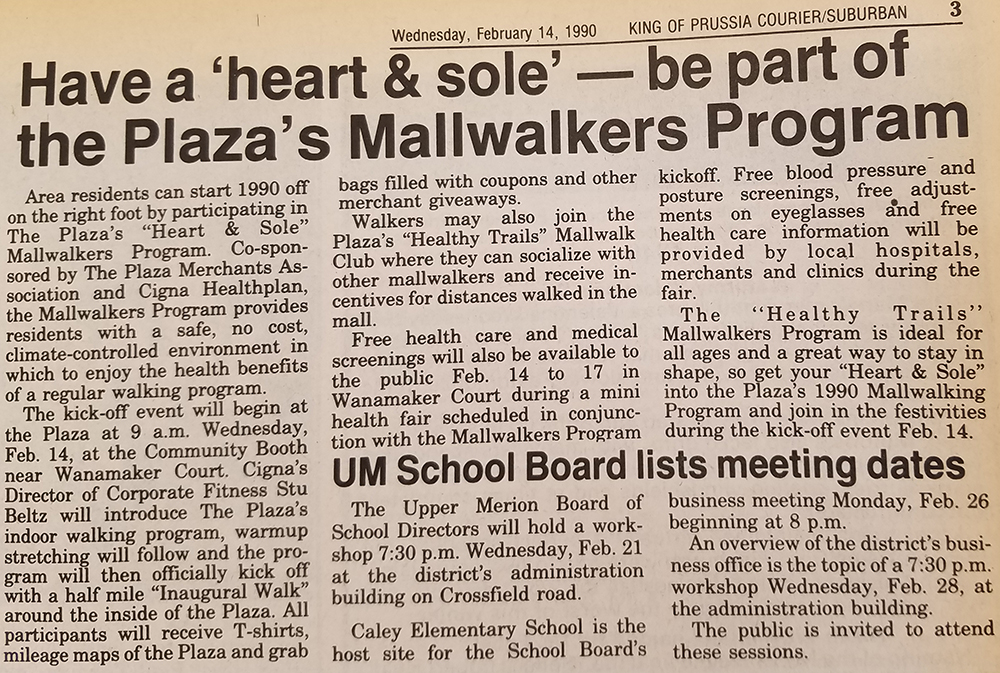
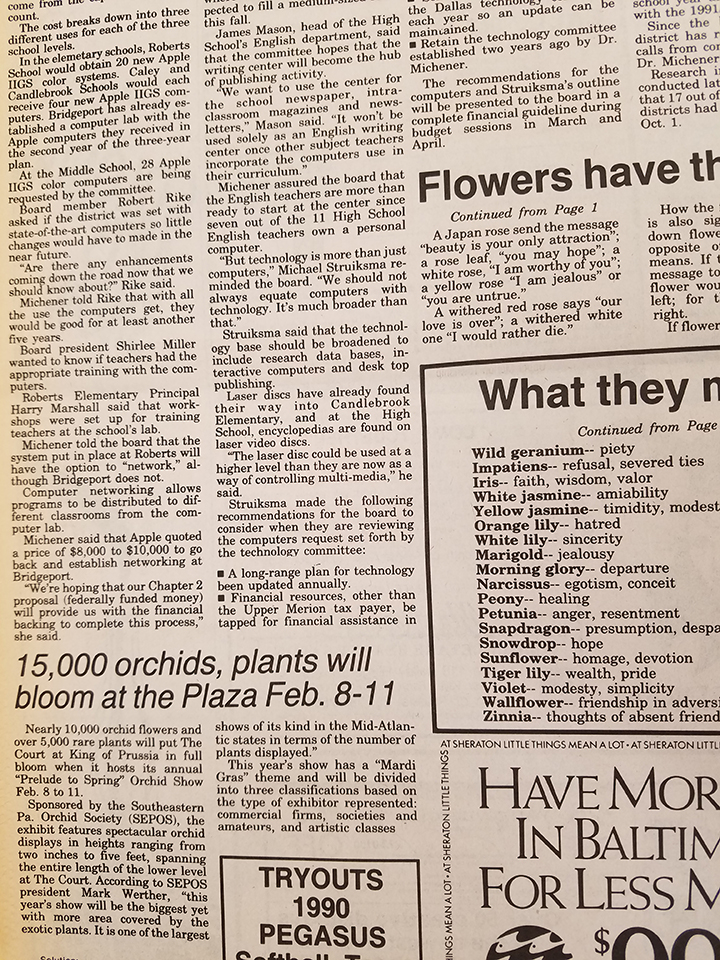
In February of 1992 JC Penney announced it would move its longtime Plaza location down the hall to the vacant spot once occupied by Gimbels and more recently Stern’s. Once Stern’s left mall management suggested the move as a way for Penney to better merchandise its store. The move gave Penney an outside entrance and parking lot, which it lacked in its former location. The grand reopening was scheduled for November 4. Penney’s exodus opened up an additional 100,000 square feet of retail space in their soon to be remodeled former home. The new corridor would show no reminder of a department store; rather, shoppers would see a continuation of smaller shops. In the summer of 1992 the mall numbers came out. Mall management stated there were two hundred twenty stores in the Plaza. The Plaza had approximately 1.52 million square feet of gross leasable area. The Court had just shy of one million square feet of gross leasable area.
In a major announcement on August 12, 1992, mall management announced it would dramatically rebuild the Plaza from scratch by demolishing a good portion of the old section in order to make the older Plaza more appealing to upscale retailers looking to capitalize upon the new demand for luxury goods. With the Court boxed in by space limitations, the Plaza needed a major facelift. According to Kravco’s Arthur Powell, the company wanted to build a two-story, 600,000 square foot shopping area in the strip where the Acme was located.
In late December, Kravco had another major announcement. As part of its ambitious plan to remake the Plaza as a luxury destination for major retailers, Seattle based Nordstrom was dropping anchor in King of Prussia. A 225,000 square foot store would be built with an opening date slated for the spring of 1996. Also, more specifically, the former Penney spot was going to be allotted to forty smaller retail shops; the project had a completion date targeted for the fall of 1993.
On March 16, renowned retailer Lord & Taylor announced plans to open a 120,000 square foot department store at the Plaza by the fall of 1995, pending township approval. With approval, this would be another big coup for Kravco in its bid to remake the Plaza as a more modern shopping center that could attract and hold the burgeoning upscale retail segment. The future Lord & Taylor would be located on the site of the departing Acme supermarket. On March 25, Kravco laid out everything on the table at a public Upper Merion Township Planning Commission meeting.
The $125 million project was in actuality a six-phase project that began five years earlier. In 1988 Kravco acquired land for future development at North Gulph Road and Route 202. The second phase was the move in 1992 of Penney to the former Sterns location, thus freeing up the former Penney location for future development/restructuring. Phases three and four were current to 1993. At a cost of $38 million Penney’s former space was being subdivided into fifty stores (up from the previous expectation of forty) with the rest of the cost going towards the renovation of the Sears to Wanamaker corridor. The expected conclusion of phases three and four in November would lead to phases five and six. In these phases, Acme as a one-story outdoor structure would be demolished and replaced by a two-story structure. Two multilevel parking garages would be built to facilitate the new section, totaling 2,500 new parking spaces. In all, one hundred thirty-eight new stores would join the mix.
Kravco announced that a third major department store would be joining the “club” with Lord & Taylor and Nordstrom. The word on the street was that Neiman Marcus was the mystery department store addition. In reality, the project was partially adding three stories to the new section. Nordstrom and the mystery store would each have a third floor, according to Kravco. When the dust settled, the King of Prussia Mall’s total footprint would increase by 132,000 square feet, or nine percent. The leasable area would increase by seventeen percent or around 414,000 square feet. Construction for phases five and six was to begin in January of 1994.
The last word went to Kravco’s Arthur Powell. “This is a dynamic, changing business and if we don’t change with it, we’ll lose it. It was obvious to us that the Plaza was looking old.”
On July 6, Neiman Marcus officials publicly announced that they would be opening a department store in the newly configured Plaza. Slated to open in the spring of 1996, the store would contain approximately 140,000 gross square feet. On August 12, the Upper Merion Township Board of Supervisors unanimously approved Kravco’s preliminary development plan for the Plaza. The near sticking point was again the parking stalls. Ultimately, Kravco and the board came to an agreement. Parking spaces on the perimeter of the mall would be eight and one half foot wide by seventeen and one-half foot long. These perimeter spaces would take up no more than fifteen percent of the malls total parking spaces. The Board of Supervisors had wanted the entire parcel to consist of nine-foot wide parking spaces. Kravco had argued that to do so would mean losing one hundred parking spaces. The department stores wanted these spaces. Making up for that would entail spending an additional $1 million on another deck at the Neiman Marcus parking garage.
Other conditions contingent upon the preliminary approval included installing illuminated street name signs and no allowance of parking next to the ring road. During this meeting the Board of Supervisors also voted to rezone the 1.8 acre tract that the adult bookstore was located on from Commercial to Shopping Center, enabling it to be converted to a parking area.
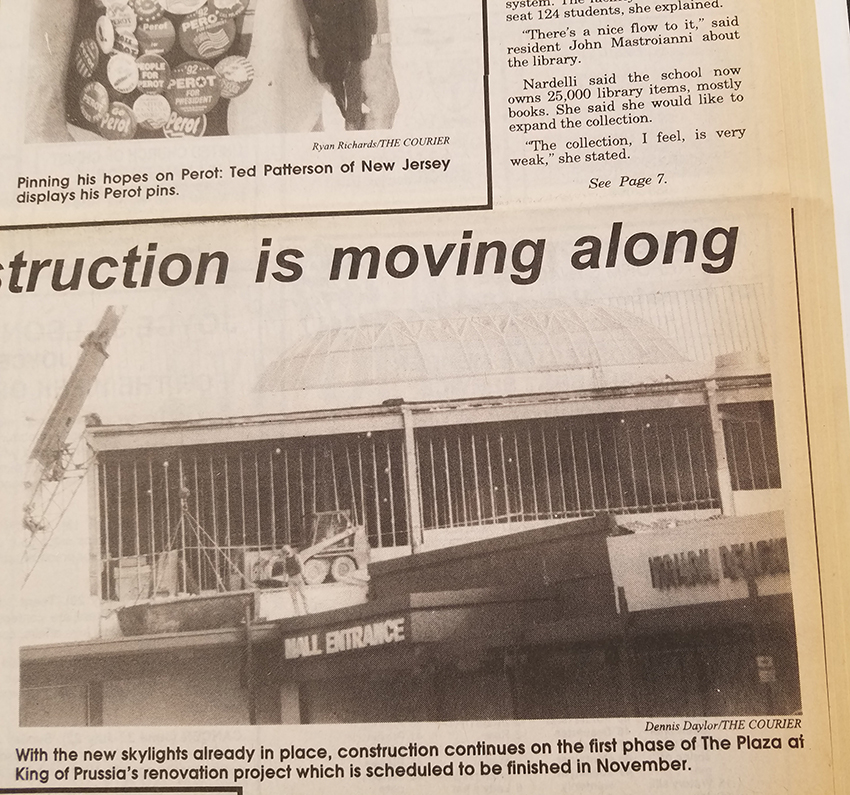
November 11 was announced as the start date for the week-long grand reopening celebration of the Plaza. While much was accomplished on the project going into November, work crews still had to put the Italian marble tiles on the floor, paint, do landscaping, install benches and planters and work on the elevators and fountains. Among the companies on the move to new locations and eager for the dust to settle were Heel Quick and Lindelle Studios Inc. On the same day of the Plaza’s grand reopening celebration, the Upper Merion Township Board of Supervisors met and discussed the Kravco mall project. The final net increase of gross leasable area in the Plaza would be 406,251 square feet, down from March’s projection of around 414,000 square feet. Many of the previous parking and sight issues were now resolved.
On November 18, the Board of Supervisors unanimously approved the Plaza’s final renovation phase. The two parking garages to be built would be as follows: a three-level garage in front of Nordstrom and a five-level garage near Wanamaker’s and Neiman Marcus. The eliminated portion of the parking garage next to Neiman Marcus and John Wanamaker would be accounted for by adding a fifth level to the parking garage. The mall also agreed to upgrade its transportation center at its current location next to the JC Penney store. One main bus shelter (with heating and air condition provided) and three small shelters would serve the various bus routes. Other agreed-upon conditions by Kravco included providing signage, landscaping, road improvements and a security arrangement with the township and its police department.
At the end of December, the township announced an official name change from Goddard Boulevard to Mall Boulevard would occur on January 4, 1994. The road began on the north side of DeKalb Pike and ended at North Gulph Road.
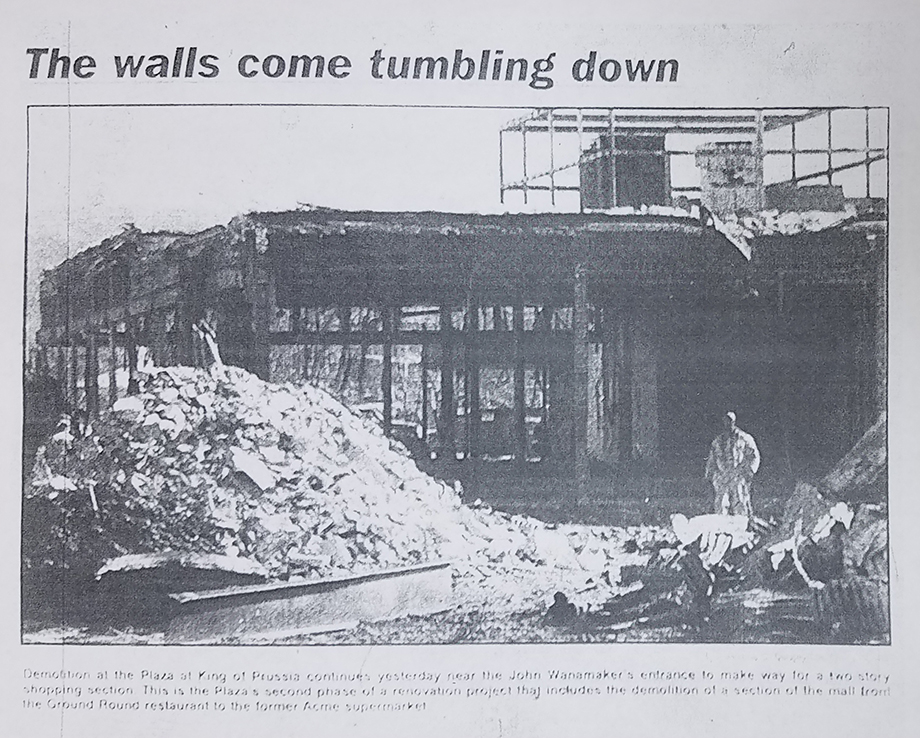
Said Debbie Gilson, marketing director for Kravco, the Plaza expansion would “…bring the facility to 1.8 million square feet total. When you combine that with The Court, we become 2.8 million square feet with nine department stores and 370 specialty shops, which will make us the second-largest enclosed retail complex in the country. We’re already the largest on the East Coast. The Plaza is the most exciting thing happening on the East Coast. We went through a period where many department stores were closing and retailers were going out of business and we have a list of people who can’t wait to get in here. We have a nice demographic, a great population and a great average household income to draw from.” In November, officials of The Plaza and The Court announced that effective January 1, 1995, the mall as a whole would be smoke-free. All smoking would have to be done outside of the mall.
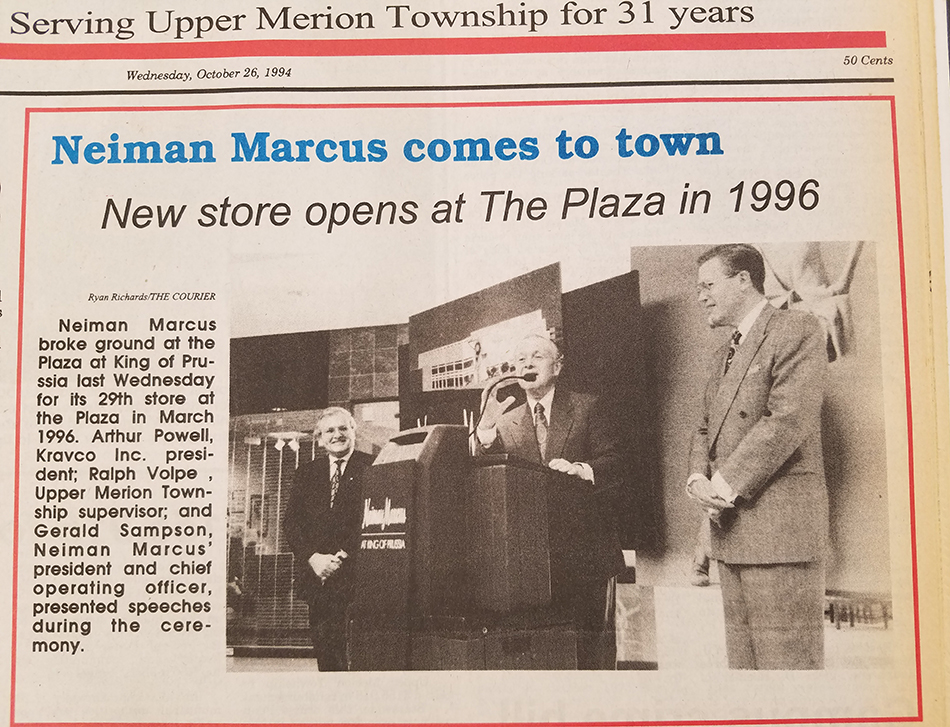
On June 21, 1995, the Philadelphia area was jolted by the news that the fourteen John Wanamaker stores in the Philadelphia region were being sold as part of a bankruptcy reorganization, thus ending the one hundred thirty-four year old lifespan of a retailing and department store pioneer. Woodward & Lothrop, a Washington D.C. company that owned the fourteen stores, had been under bankruptcy protection since January 17, 1994. Pending approval by a bankruptcy court, the stores were reportedly sold to four companies—Strawbridge & Clothier, Boscov’s Department Stores Inc., the Rubin Organization and Federated Department Stores Inc.—the owner of Macy’s.
Ultimately, the New York bankruptcy court judge awarded the Plaza store to the partnership of May Department Stores Co. of St. Louis and J.C. Penney’s parent company based out of Texas. May and Penney’s joint bid totaled $460 million to pay off debt to Wanamaker’s creditors. May announced that the former Wanamaker store was to be converted into a Hecht’s department store. The new Hecht’s department store opened its doors in the Plaza on September 3
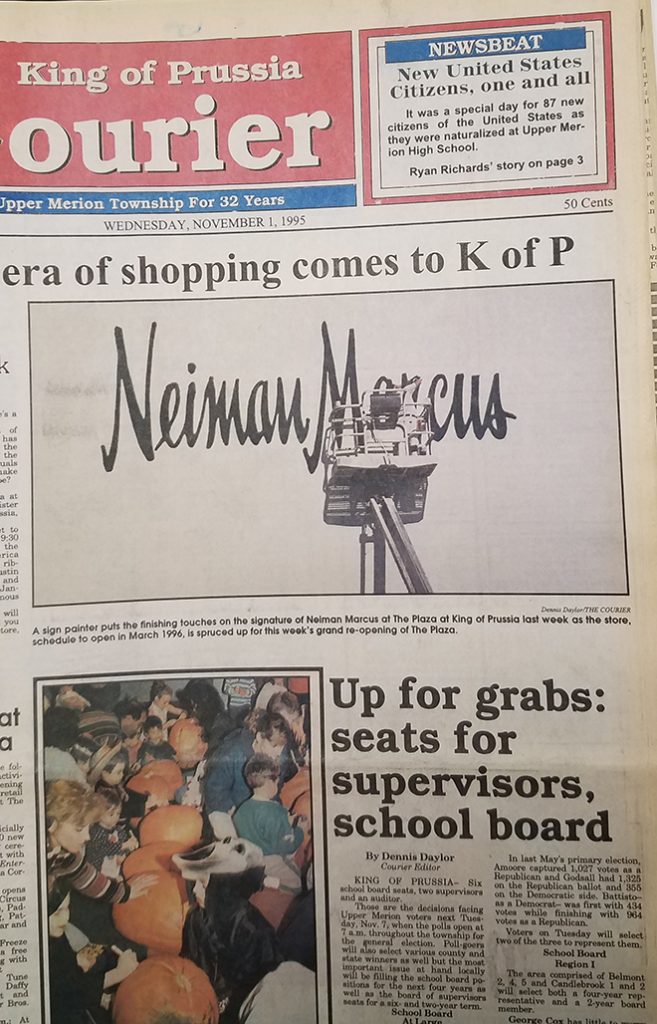
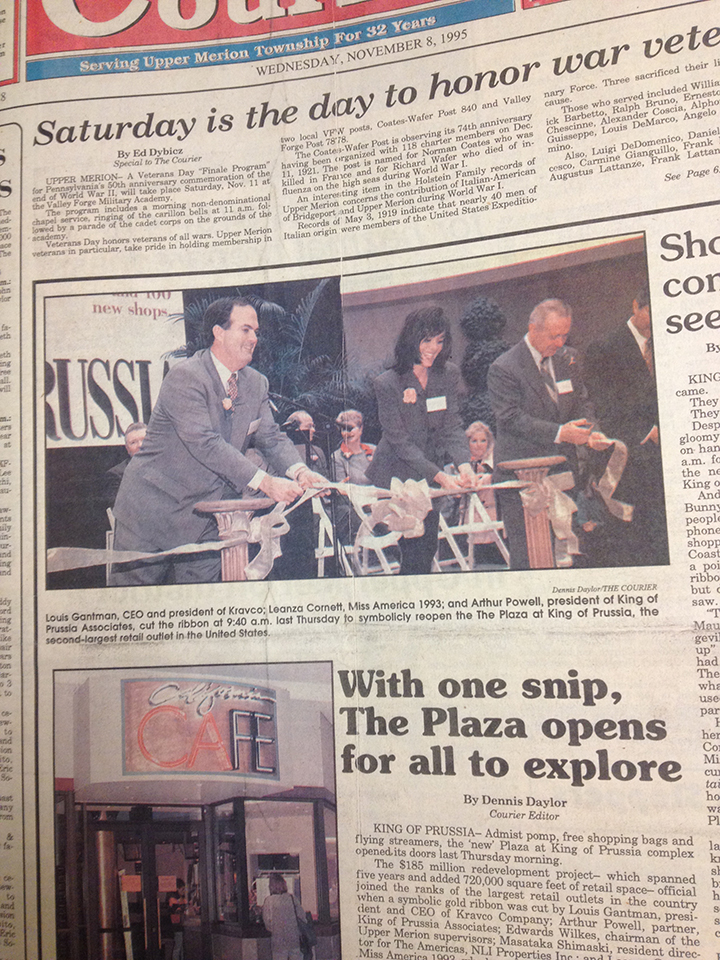
The sleek new Plaza hit the ground running on November 2, 1995. Gala celebrations abounded. Shoppers flocked to the new Plaza, eager to see for themselves what the hoopla was all about. The final tally of the Plaza’s ambitious $185 million expansion (up from $125 million in March of 1993) included adding 2,632 new parking spaces in two parking decks. When combined with the Court, the Plaza (post-expansion) would be the largest shopping complex on the East Coast and second in America to the Mall of America in Minnesota. However, combined the Court and the Plaza’s nine department stores were the most of any mall in America. Even by itself, the Court of 1995 was among the top ten malls in the country in terms of sales per square foot at $500 per square foot annually.
On February 24, 1996, Neiman Marcus launched its King of Prussia store when it opened in the Plaza. The 145,000 square foot three-level department store was to be its first in Pennsylvania. On April 4 Strawbridge & Clothier announced a deal in which it was selling its thirteen Strawbridge department stores to May Department Stores Co. in a tax-free deal that would net the former about $479.5 million. May merged it with its Hecht’s operations in Philadelphia.
In June, Kravco announced that the Court and its one hundred twenty stores would be in line for its own facelift, effective immediately. On July 15, family-owned Strawbridge & Clothier closed its doors for the last time. The May Co. purchased stores would now be known as Strawbridge’s upon their reopening July 24. In a gamble, May decided to roll the dice by opening not one but two Strawbridge’s stores in King of Prussia: one in the Court and one in the Plaza. Thus, Hecht’s less than one-year association with the Plaza ended as May Co. rebranded the former Wanamaker’s and then Hecht’s as a Strawbridge’s in the Plaza.
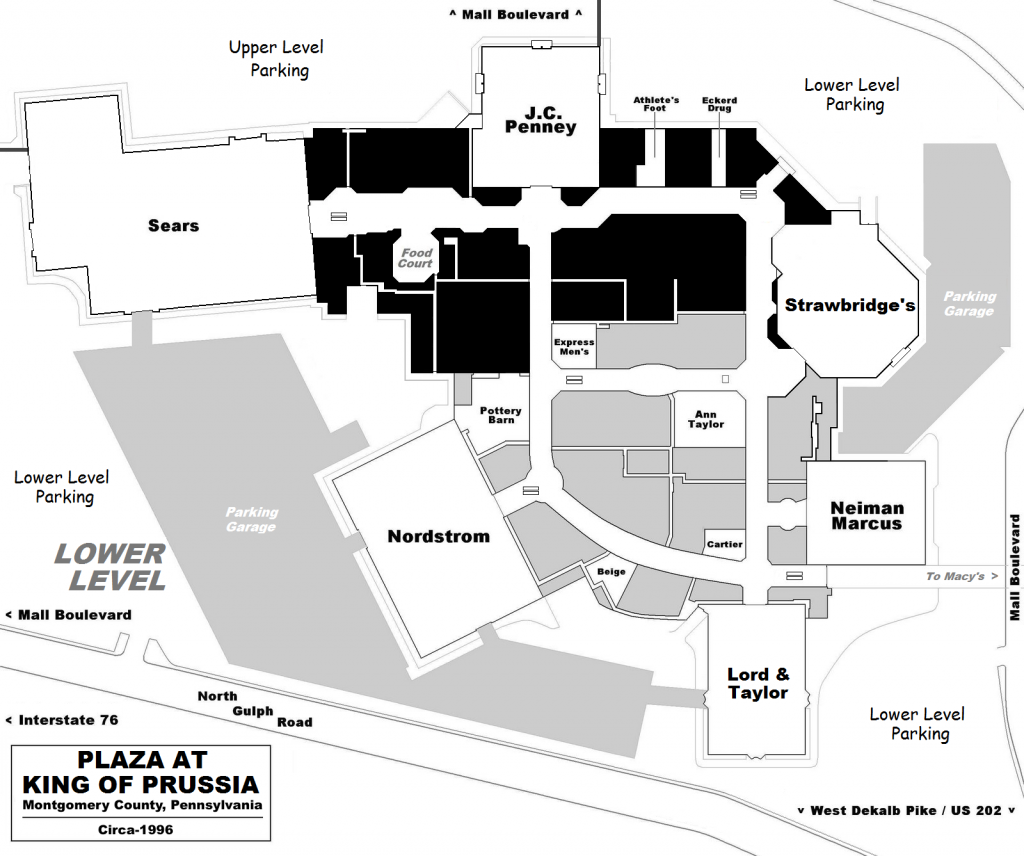
On July 17, 1997 after a brief attempt at revitalizing the brand, the Woolworth Corp. announced it was closing its four hundred national F.W. Woolworth stores. Thus the one hundred years plus existence of a retail pioneer was coming to a painful close. Woolworth was the original five-and-dime discount store.
The winding down of the 1990s as the prelude to the new millennium saw the fate of the Plaza Theatre take center stage. The age of the single screen theater was fading; corporate entities featuring multiplex theaters were popping up left and right. Naturally, King of Prussia and its megamall was being targeted for bigger (meaning more income per multiple daily screen showings) operations.
Introduced to the Plaza on May 19, 1965, the Stanley Warner Plaza Theatre was an instant hit. Located right off the highways and Route 202 at the Route 23 west entrance to the mall, the Plaza Theatre was an air-conditioned facility with both a 35mm widescreen and also an interchangeable extra-large 70mm screen (used for special viewings) that had free parking for 5,000 cars. In the 1970s the theater was divided into two screens when Sam Eric took over. United Artists took over in the late 1980s.
On December 9, 1998 at an Upper Merion Township planning commission meeting, RAM Centertainment Inc., the Atlanta based development arm of AMC Theaters Inc. announced its desire to convert the soon to be closed Strawbridge store in the urt (closing in January of 1999) into a three-story entertainment complex including a stadium-style movie theater with twenty screens and 3,500 seats. The proposed complex would have restaurants and retail on the first two floors with the third floor reserved for the theater.
On March 15, 1999, Township supervisors nixed Centertainment’s plan for the proposed entertainment complex in the recently vacated Strawbridge site at the Court. Traffic and parking concerns swayed the supervisors to vote against the project. Already in the pipeline was a RAM/Orix Development’s eighteen screen United Artist Theater to go along with a retail and entertainment complex on the former Builder’s Square site on Mall Boulevard overlooking the mall. The new United Artist Theater on Mall Boulevard was expected to open in early 2000. December 12, 1999, marked the last day of operation for the United Artists Theater at the King of Prussia Plaza. Its downfall inevitable with the building of the new multiplex on Mall Boulevard, the former Stanley Warner Plaza Theatre went out quietly after thirty-five years at the mall. With township support, Kravco announced it would demolish the Plaza Theater and the adjoining Frank’s Nursery and Crafts. In their place would be a Crate and Barrel Store and two restaurants.
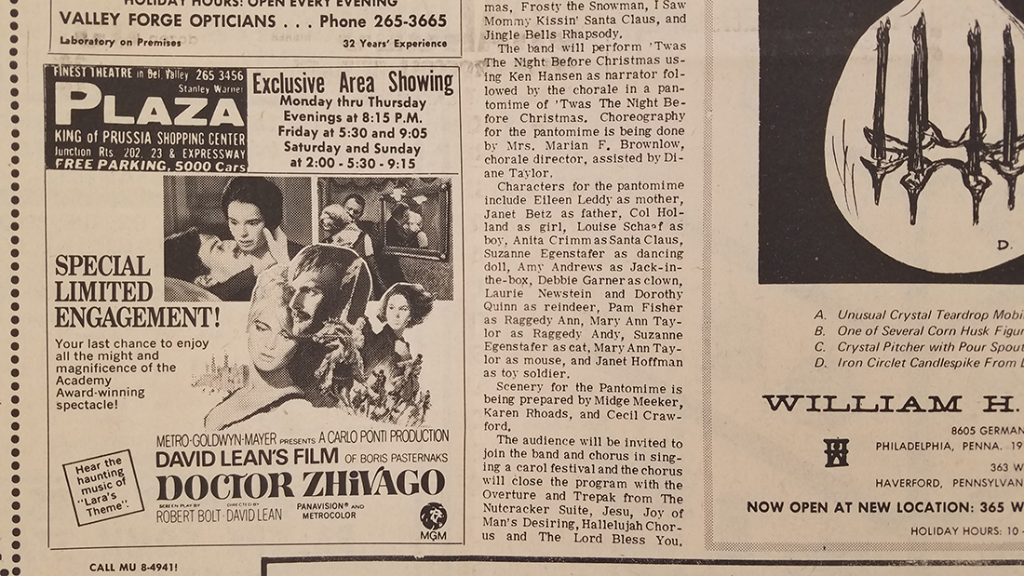
References
Sources sited from “A Mall And Its Legacy: The King Of Prussia Mall” Chapter Seven, “Strengthening The Core.”