Upon entering the new millennium Kravco stayed true to its core beliefs: take pride in the many accomplishments for building the King of Prussia Mall complex to its current status as an international powerhouse but don’t rest on your laurels. Once you get content both competitors and the retail landscape itself will surpass you. That was the impetus for radically transforming the Plaza in the 1990s to a bigger, glitzier all indoor shopping center. Without it the Plaza would have remained dated in look and the strides made in luring upscale retailers to the newer Court would have stopped there due to size restrictions on the Court land parcel. Thus, enter the 2000s.
In January of 2000, Upper Merion Township supervisors gave unanimous approval for the conversion of the Court’s vacant Strawbridge building (formerly A&S) into a multiple retail and restaurant complex. The newly retrofitted parcel was renamed The Pavilion. The Pavilion opened in 2001; over the years it has played host to many stores, among the earliest The Cheesecake Factory (2001), Borders (2001) and Morton’s of Chicago (2002).
From 2001 through 2003 the mall got a much needed shot in the arm when its long-neglected restaurant scene was revitalized with the opening of The Cheesecake Factory (2001), Maggiano’s Little Italy (2001), Morton’s of Chicago (2002), the Bamboo Club (2002) and Bahama Breeze (2003), among others. The long-standing Jade Garden was repackaged as Blue Pacific in the summer of 2002.
A neat addition, albeit temporary, to the King of Prussia Mall was the relocation of the Philadelphia Freedoms tennis team of Billy Jean King’s World Team Tennis in 2008 and 2009. The Freedoms had played the previous seven years at nearby Cabrini College. However, Cabrini was too far off the beaten track to attract enough interest to meet the needs of the Freedoms. An outdoor stadium was built on the parking lot of the Court in front of Bloomingdales, directly off Route 202. The stadium seated 2,500 with room to expand. A more permanent solution was offered and the Freedoms left for The Pavilion at Villanova University in 2010.
Stepping back a few years, in 2002 the landscape of the King of Prussia Mall changed dramatically, albeit behind the scenes. Simon Property Group, an Indianapolis, Indiana real estate company and shopping mall operator, joined with the Rouse Co. of Columbia, Maryland and Westfield America Trust, an Australia property trust company, to purchase a significant piece of the assets of Kravco Co, including the prized King of Prussia Mall. The Kravco acquisition was a branch of the 2002 acquisition of assets from Rodamco North America by Westfield, according to U.S. Securities and Exchange Commission (SEC) documents. In the Kravco follow up to the Rodamco deal, Simon now owned eighteen percent of Kravco Investments, the limited partnership that owned Kravco’s portfolio of regional malls, and fifteen percent of Kravco Co., its affiliated property management company, according to SEC documents.
In November of 2003, Kravco announced that it was selling a majority interest of the company for $300 million to Simon. According to Natalie Kostelni, staff writer of the Philadelphia Business Journal, “under the arrangement, which could close in the next month, Simon will own 80 percent of Kravco Investments, a limited partnership that owns Kravco’s portfolio of regional malls, as well as 50 percent of Kravco Co., its affiliated property management company. Members of the family of Arthur Powell, one of the founders of Kravco, will own the other 50 percent of Kravco Co.” In September of 2011 at a Barclays Capital Global Financial Services Conference, Simon announced it had taken a controlling stake in and day to day control of the King of Prussia Mall. The deal gave Simon ninety-six percent ownership of the King of Prussia Mall. Kravco retained a small piece of the mall as a residual investment.
In December of 2011 Simon announced that the mall was planning an ambitious expansion that would add forty additional retailers while physically linking together for the first time the mall’s separate Plaza and Court buildings. The proposed 140,000 square foot expansion would also include several restaurants, an upscale dining pavilion and a customer lounge. “Given the productivity of this property, there is significant demand from retailers and restaurateurs unique to the market wishing to cater to our clientele,” said David Contis, president of Simon Malls.
On November 18, 2014, King of Prussia Mall management announced more specifics on the project to connect the Court and the Plaza, with the newly joined facility to be renamed the King of Prussia Mall. The fully enclosed interconnection would rival its Court and Plaza predecessors with marble floors, an upscale food pavilion and plenty of floor-to-ceiling windows. The parking garage located for so long between the Court and the Plaza (harkening back to the days of the Wanamaker building) was to be demolished. In its place, a state of the art parking facility with a capacity of 1,108 spaces would offer valet service, speed ramps and electronic technology that would tell customers exactly how many parking spots remained open on each level. The new addition would increase the total jobs at the mall to around 7,000. Simon President David Contis said the combined sales of the Court and the Plaza were about $1 billion a year. The new section was expected to be fully leased and operational by the fall of 2016.
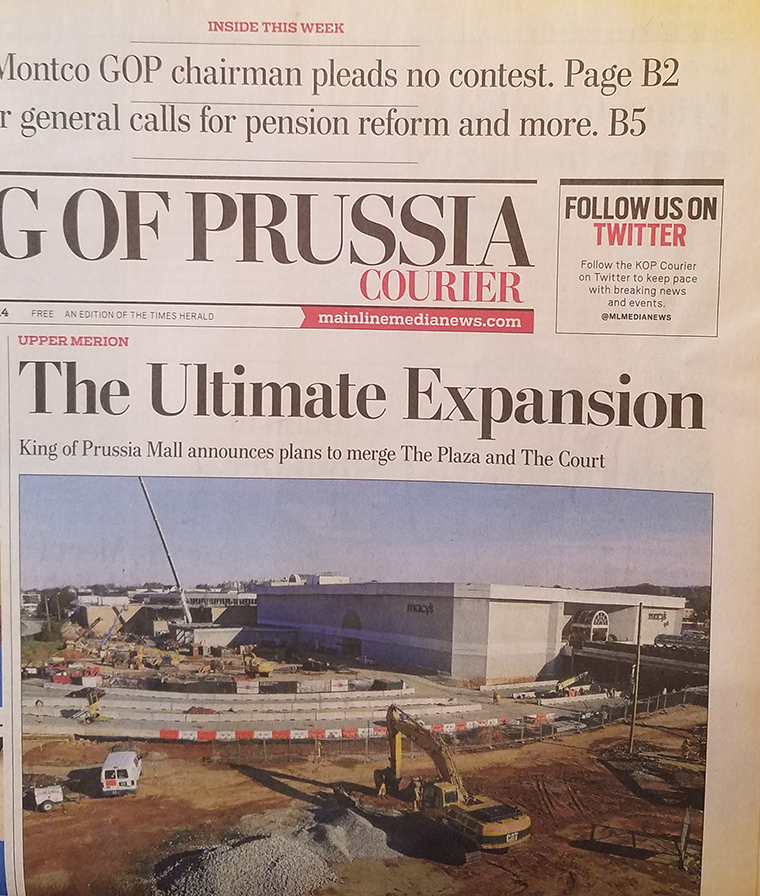
Add KOP Mall Construction pictures credit Michael Shaw
April 2015 (2), May 2015, October 2015, November 2015 (2), March 2016
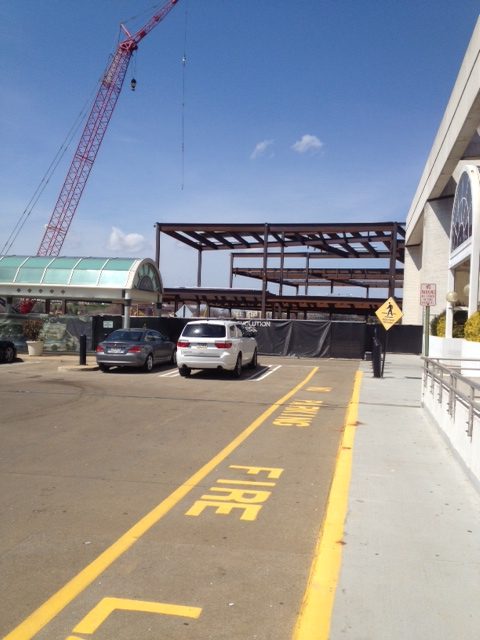
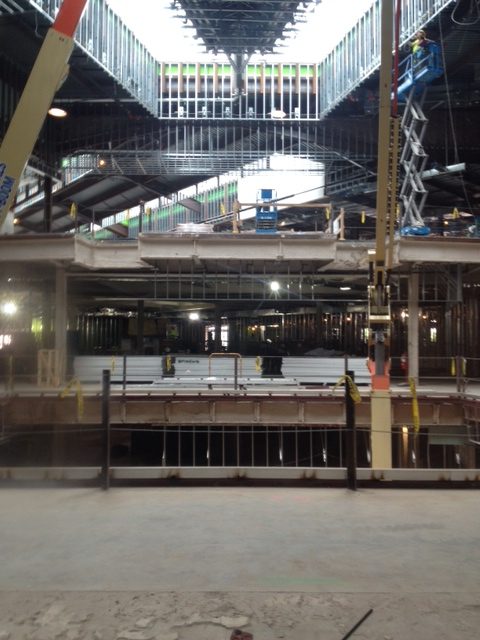
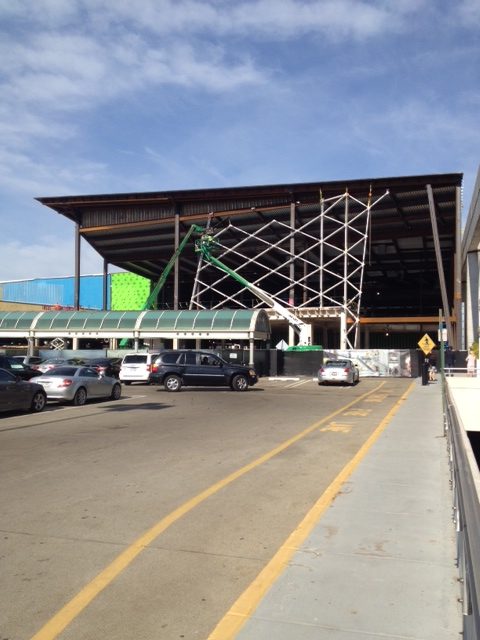
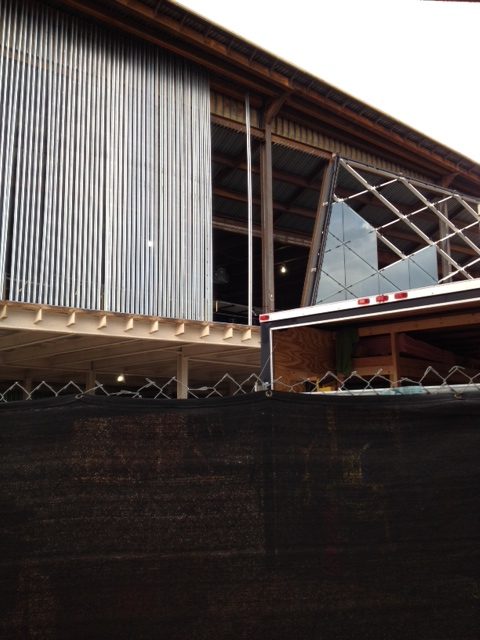
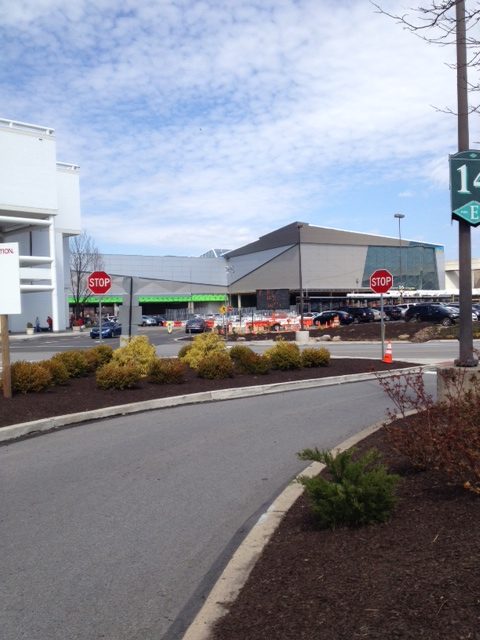
On Tuesday, June 30, 2015, the final steel beam was erected in the massive new corridor. For the first time in its fifty-plus year history, the King of Prussia Mall was physically connected to make one whole structure. The now 155,000 square foot retail extension (up from 140,000 feet in 2011) would add fifty retailers (up from forty in 2011) including nearly two dozen luxury brands. According to the report in the June 30 edition of The Philadelphia Inquirer, the extended mall (at a cost of $250 million) would cover almost three million square feet and encompass four hundred and fifty stores and restaurants. Compare that to the original Plaza as a 725,000 square foot open-air shopping center.
On March 1, 2016 the first retailers moving into the impending new corridor received their leases from mall management. This came on the heels of luxury brands Jimmy Choo and Diane von Furstenberg announcing they would open up outlets in the corridor. The new expansion was praised lavishly by retail analysts. King of Prussia’s mall was already rated A++ by real estate research firm Green Street Advisors L.L.C. in part due to the mall’s $975 sales per square foot, well above the national average for a performing mall.
As the August 18, 2016 finalized date fast approached for the grand ribbon cutting of the newly connected mall, the enormity of the task could be seen in stark numbers. The project took about sixty contractors employing more than 1,900 people. Simon built 250,000 square feet of building in the air. Five thousand tons of steel was used on more than 900 piles into the ground for building up the structure, to connect two massive buildings, four entrances and two parking garages. All to be tied up like a neat bow by the 155,000 square foot connector.
In a revealing interview with The Philadelphia Inquirer just prior to the ribbon-cutting ceremony, Simon President David Contis said that King of Prussia was in rare company as a mall; thriving to the point of needing to build the new corridor just to satisfy the demand of tenants wanting to crash the proverbial party, but with few openings to show for it.
Contis estimated that about seven to ten percent of tenant leases expire each year at the King of Prussia Mall. About half are renewed, leaving slim pickings for those companies wishing to be part of the high demand mall. “There was such demand for space at our property,” Contis said. “We had to be creative to determine how to do it and create a lot of space for tenants that wanted to be there, were new to the market, or wanted spaces for bigger flagship stores.”
The total growth of the now combined mall was about 500,000 square feet; including the 155,000-square-foot connector and an added 250,000-square-foot wing (home to the new retailers and restaurants). Shrewdly, the ceremony was marked by a ribbon splicing instead of cutting to mark the joining of the two malls. In 2015, the King of Prussia Mall attracted 25 million visitors, rivaling that number seen by Atlantic City’s beaches and casinos.
Add KOP Mall Connection pictures credit Michael Shaw
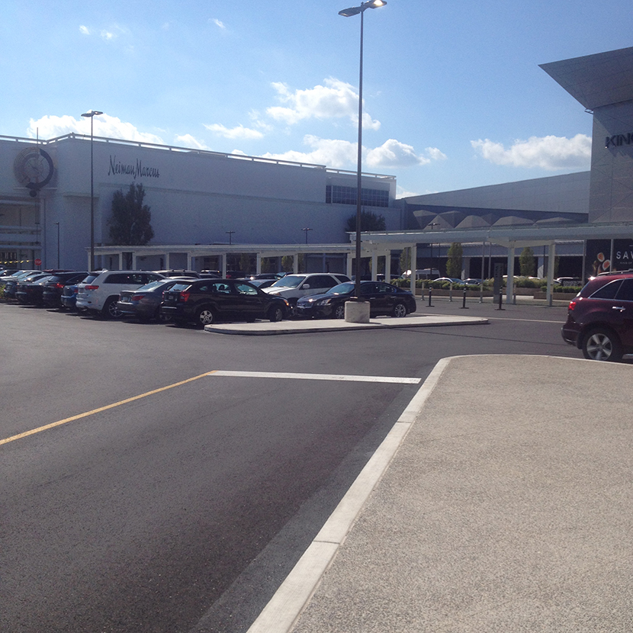
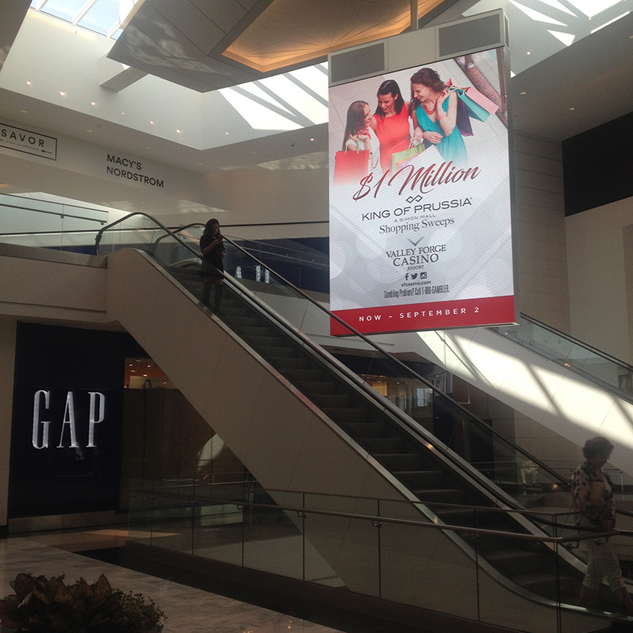
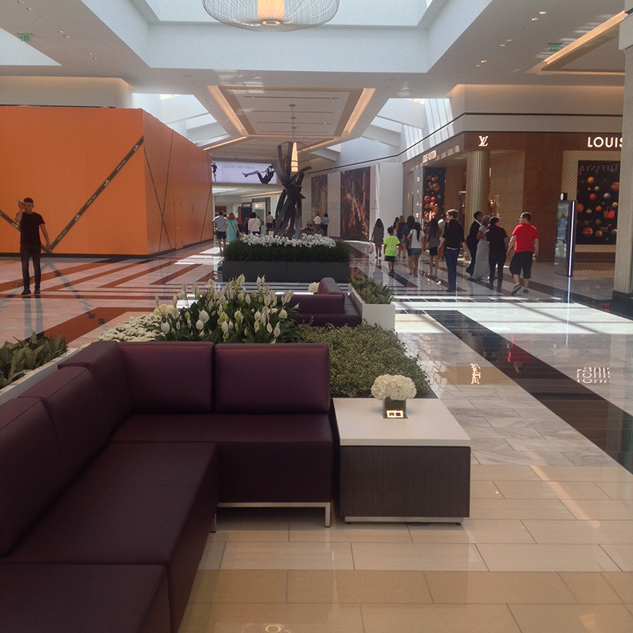
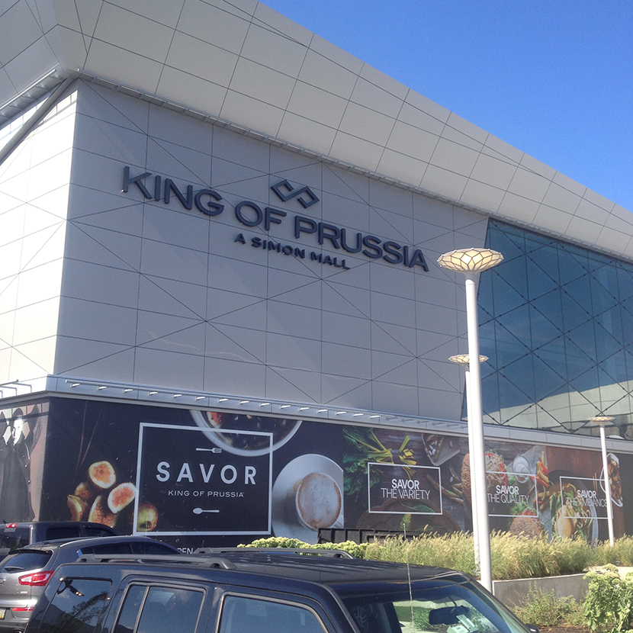
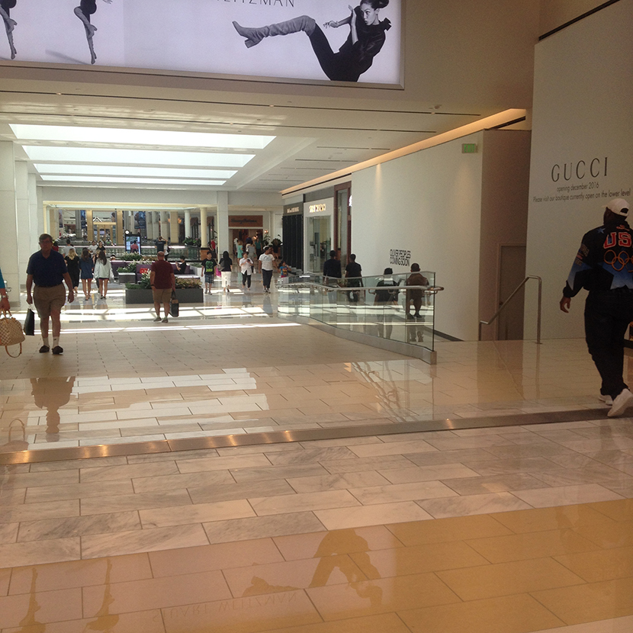
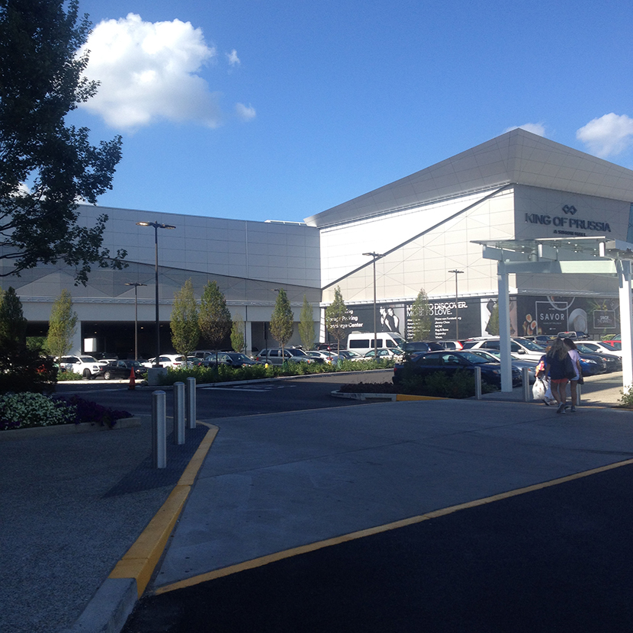
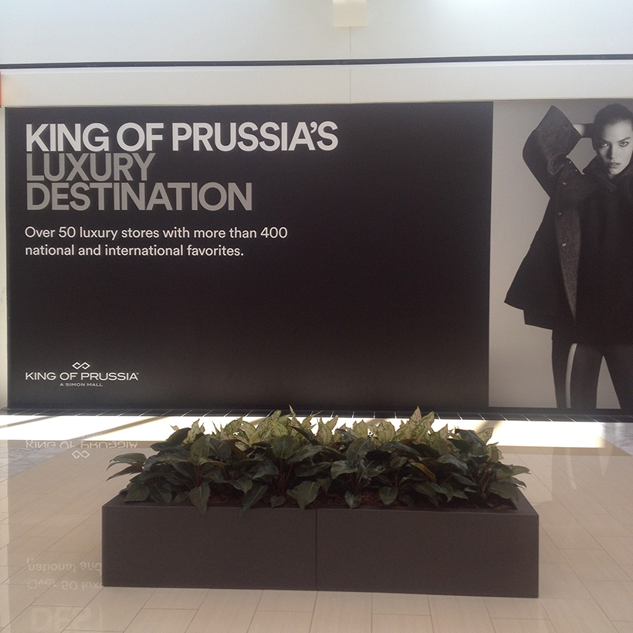
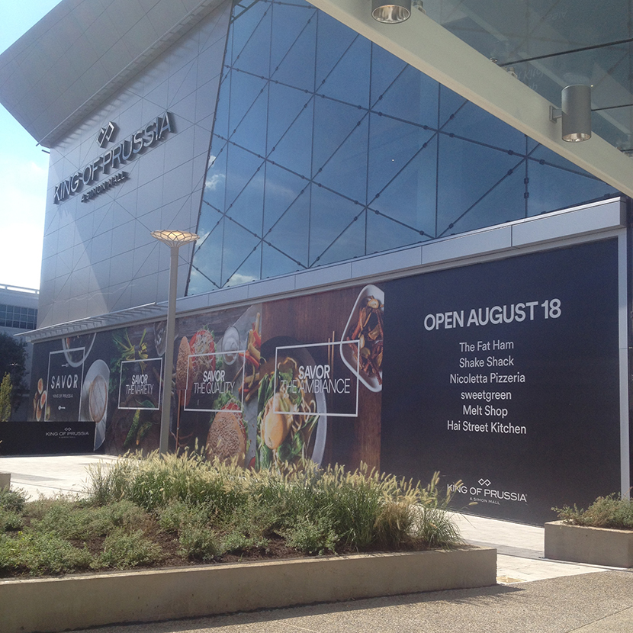
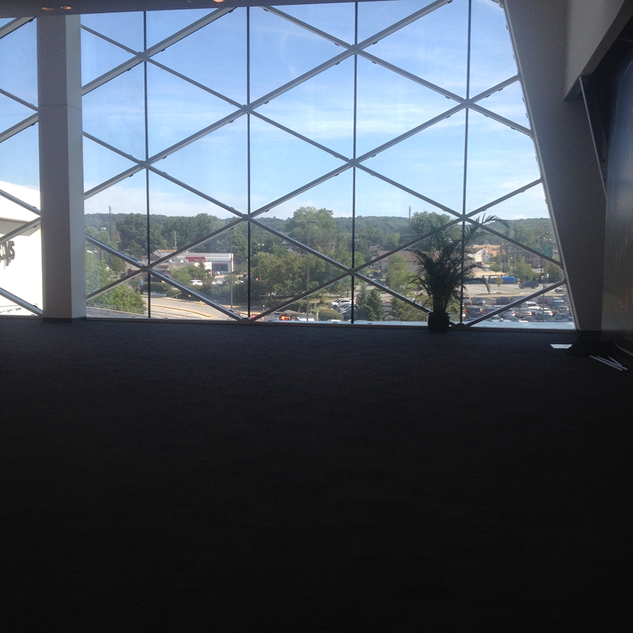
“The King of Prussia Mall has been very successful over the years because it has been able to reinvent itself as new trends emerge,” said James Cook, Americas director of research in retail for Jones Lang LaSalle. “The fact that this new expansion brings with it appealing fast-casual dining options like Shake Shack along with new-to-market retailers and a compelling modern atmosphere means that local shoppers will have yet another reason to visit and spend.”
In 2016, thirty-one retailers chose King of Prussia to open their first U.S., East Coast, or Pennsylvania location, by far the most in the mall’s fifty-four-year history. According to Adam Ducker, managing director at RCLCO, a Washington D.C. based real estate advisory firm, King of Prussia is one of “…few places that are of scale, appropriately located, have really invested in what people like to do today—which is eat, exercise, see the new, meet other people. This mall has a status where for a major retailer you have to be here.”
References
Sources sited from “A Mall And Its Legacy: The King Of Prussia Mall” Chapter Eight, “Connecting The Dots.”